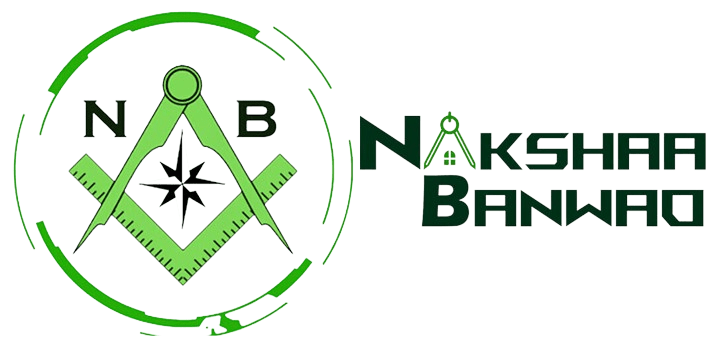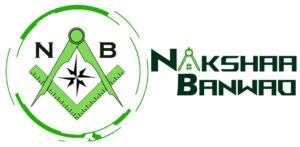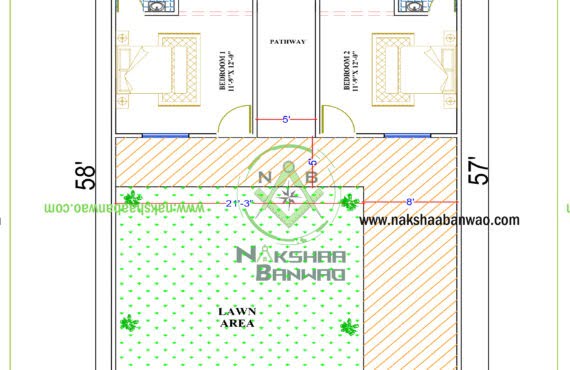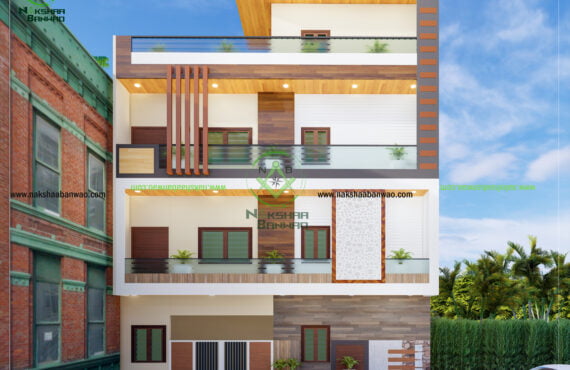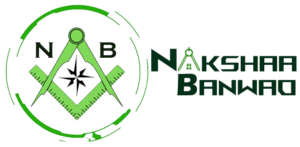1320 sq.ft. Nakshaa Banwao 117- 3D ELEVATION
Details
- Bedroom2
- Bathroom2
- Parking1
- Type
Overview
Project Code: NB117
Total Area: 1,320 sq. ft.
Dimensions: 22′ x 60′
- Bedroom: 2
- Drawing Room: 1
- Guest Room: 1
- Kitchen: 1
- Toilets: 2
- Car Parking: 1
This layout offers a compact yet functional design, making it suitable for a small family or a compact residential space.
For Construction Services Contact Us
Details
- Home area (sqft):1320 sq.ft. sqft
- Plot dimensions:22 X 60
- Kitchen :4
- Bedroom:2
- Bathroom:2
- Parking:1
- Status:
Features
- 1300sqft-1400sqft
Mortgage Calculator
/
Monthly
- Principal & Interest
- Property Tax
- Home Insurance
