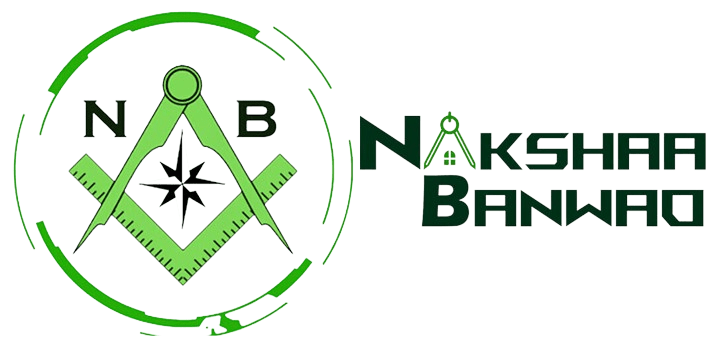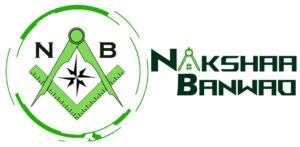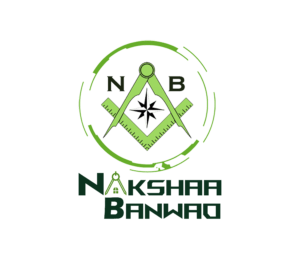FAQ
- Home
- FAQ
Frequently Asked Questions (FAQs) About Nakshaabanwao.com
Question About Nakshaa Banwao
After talking about your needs, we will create an original design and make any necessary adjustments or alterations.
Nakshaabanwao.com provides customized house design services, including 3D elevations and video walk-throughs. We use advanced technology to create detailed visualizations, helping clients understand and refine their designs before construction.
Our Procedure:
- Consultation: Discuss client requirements and preferences.
- Concept Design: Develop initial design concepts based on the consultation.
- 3D Visualization: Create 3D elevations and walk-throughs for detailed visualization.
- Feedback: Review designs with the client and make necessary adjustments.
- Finalization: Finalize the design and prepare detailed drawings for construction.
Nakshaabanwao.com, our charges are higher compared to others due to several key factors:
- Quality of Service: We use advanced technology and skilled expertise to ensure high-quality designs and detailed visualizations.
- Comprehensive Solutions: Our services include everything from initial consultation to final detailed drawings, offering a complete package.
- Customization: We provide highly customized designs tailored to meet each client’s specific needs and preferences.
- Attention to Detail: Our 3D elevations and video walk-throughs offer precise and realistic representations, enhancing the overall planning process.
- Client Support: We prioritize excellent customer service, ensuring client satisfaction through every step of the design process.
Our commitment to delivering superior quality and comprehensive, personalized services justifies the higher charges.
Our 3D elevation service includes creating detailed and realistic visual representations of the exterior of your building. This helps you visualize the final look of your project from various angles before construction begins.
Video walk-throughs are virtual tours of the interior spaces of your project. They allow you to experience the layout and design as if you were physically walking through the building, helping you understand spatial relationships and design flow.
We offer a feedback stage where clients can review the initial designs and request changes. We work closely with you to make necessary adjustments until you are satisfied with the final design




