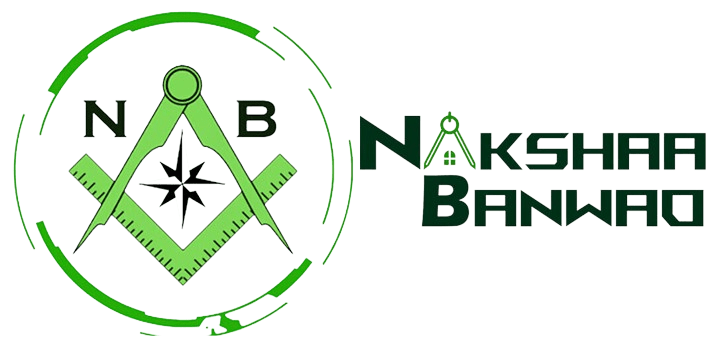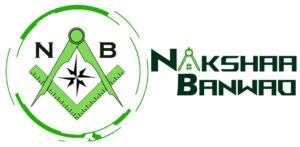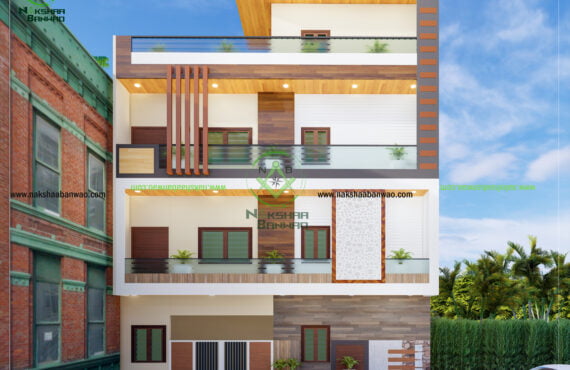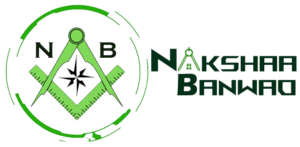1107 sq.ft. Nakshaa Banwao NB-111- 3D ELEVATION
Details
- Bedroom3
- Bathroom2
- Parking1
- Plot area (sqft)1107 sq.ft. sqft
- Type
Overview
Layout Details:
- 2 Bedrooms: Designed for comfort, each bedroom is spacious enough for standard furniture, ensuring a cozy and functional environment.
- 1 Drawing Room: A well-proportioned space suitable for gatherings and family time, offering flexibility for various layouts.
- 1 Kitchen: A modern kitchen with ample storage and efficient workspace, designed to accommodate all essential kitchen appliances.
- 2 Toilets: Strategically placed for convenience, ensuring privacy and accessibility from both bedrooms and common areas.
- 1 Car Parking: A dedicated space in front of the house, ensuring secure parking while maximizing space utility.
The 3D elevation will showcase the aesthetic appeal of the design, highlighting the balance between modern and practical elements to create a visually pleasing and functional living space.
Details
- Plot area (sqft):1107 sq.ft. sqft
- Home area (sqft):1107 sq.ft. sqft
- Plot dimensions:21-3 X 52
- Kitchen :1
- Bedroom:3
- Bathroom:2
- Parking:1
- Status:
Features
- 1100sqft-1200sqft
Floor Plans
Video
Mortgage Calculator
/
Monthly
- Principal & Interest
- Property Tax
- Home Insurance











