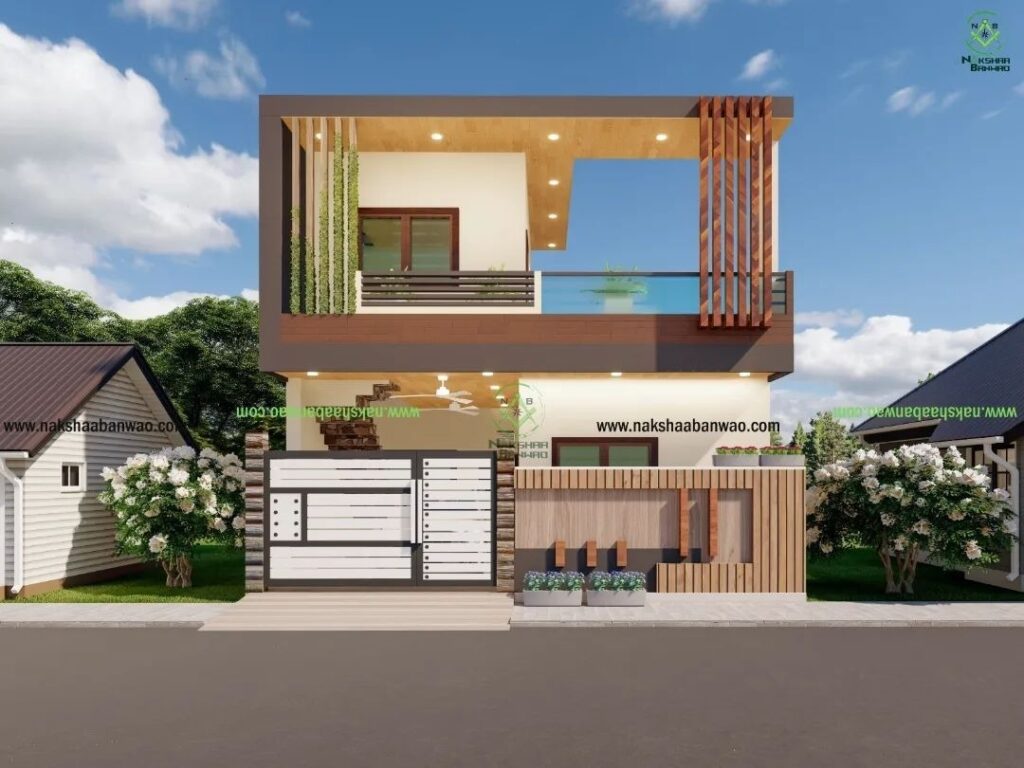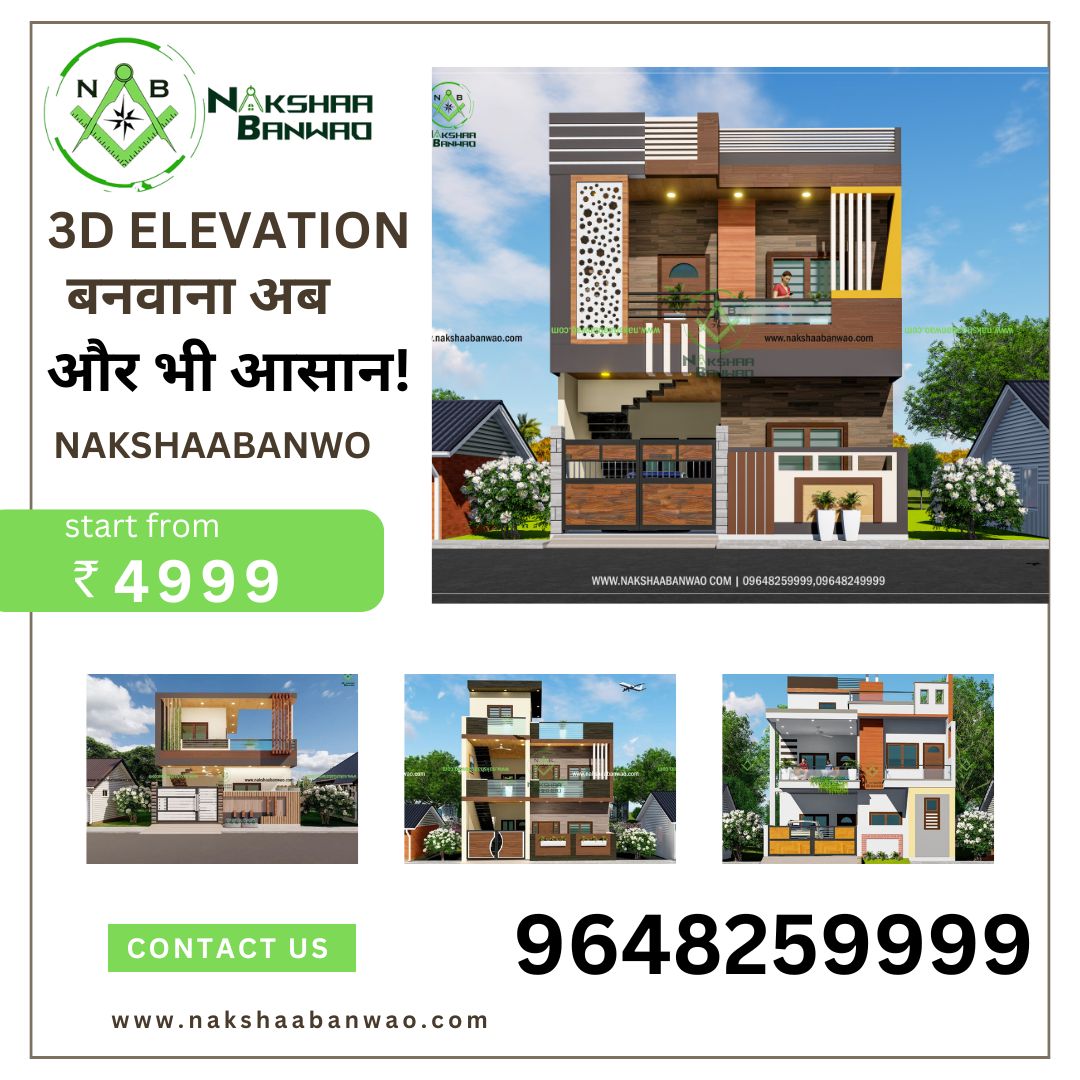800 Sq.Ft. House Plans with Vastu by Naksha Banwao


Planning a house with a compact space like 800 sq. ft. requires precision, creativity, and adherence to principles that maximize the usability of the space. At Naksha Banwao, we specialize in designing house plans that not only meet your needs but also align with Vastu Shastra to bring harmony, prosperity, and positive energy into your home.

An 800 sq. ft. house plan is ideal for small families, providing just enough space for comfort and functionality. When designing a home within this space, especially with dimensions like a 10 by 45 ft. plot, it’s essential to focus on layout efficiency, space utilization, and Vastu compliance. Naksha Banwao ensures that every inch of your home is thoughtfully designed to enhance living conditions and energy flow.
Vastu Shastra is an ancient Indian science of architecture that focuses on the harmonious arrangement of spaces to optimize energy flow. For a small house plan, following Vastu principles can make a significant difference in the overall ambiance and feel of the house. From the placement of rooms to the direction of doors and windows, every detail matters. Naksha Banwao integrates Vastu principles into every design, ensuring that your home is not just aesthetically pleasing but also spiritually uplifting.

A 10 by 45 ft. house plan is a narrow yet efficient design. Here’s how Naksha Banwao incorporates Vastu into this specific plan:
Designing a small home that is both Vastu-compliant and aesthetically pleasing can be challenging, but with the right approach and expertise, it is entirely achievable. At Naksha Banwao, we take pride in delivering house plans that not only meet your spatial requirements but also enhance the quality of life through Vastu principles.
Whether you’re planning to build an 800 sq. ft. home or a larger space, Naksha Banwao is your go-to partner for creating homes that resonate with harmony, beauty, and functionality. Let us help you turn your dream home into reality, with designs that are tailor-made to suit your needs and align with the age-old wisdom of Vastu Shastra.
By working with Naksha Banwao, you ensure that your home is not only well-designed but also brings positive energy and prosperity to your family. Contact us today to explore more house plans and elevate your living experience.
If you are planning to build your dream home, contact “Ghar Banwao.” We provide the best Architect Construction with Materials Interior Design Home Renovation from the best team #gharbanwao 190+ Construction projects Lucknow,UP.. Our experts offer customized solutions based on your needs and follow vastu principles.
Our services are available in Lucknow, Ayodhya, Sitapur, Unnao, Kanpur, Prayagraj, Gonda, Gorakhpur, and Bihar. Contact us today to start your journey towards building your dream home.
For more details Contact us +91 9648259999