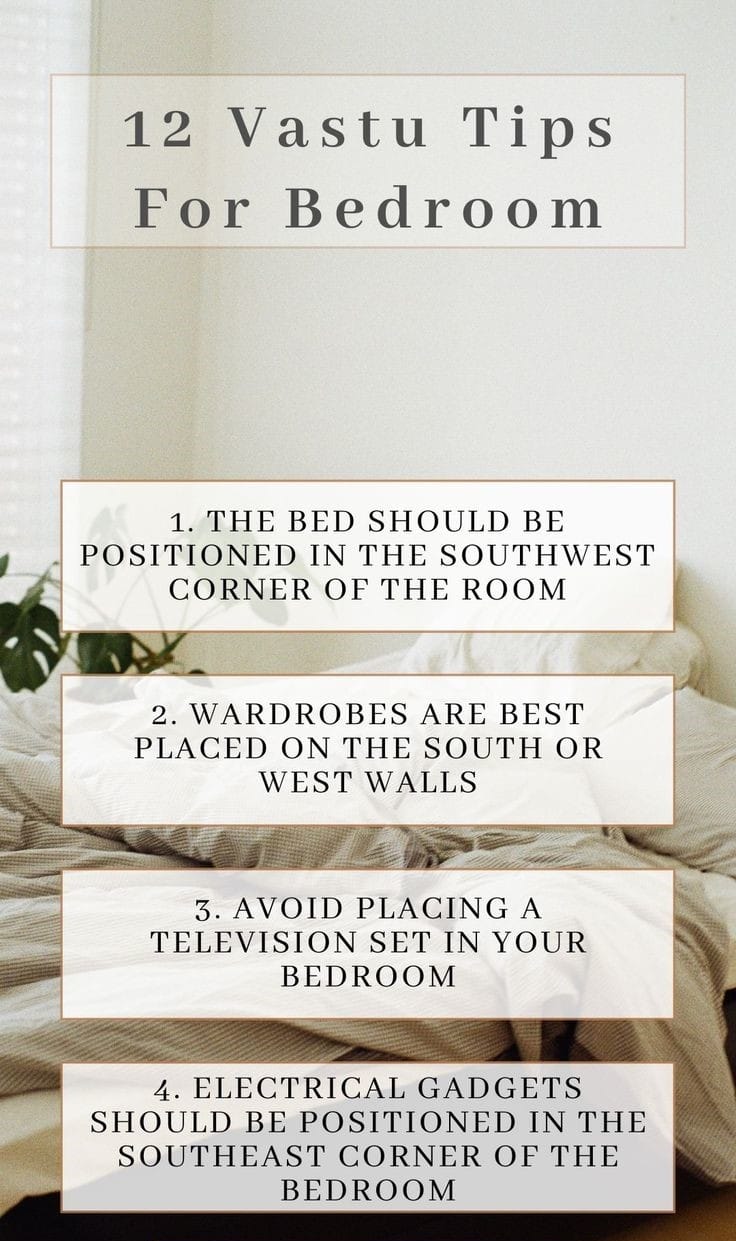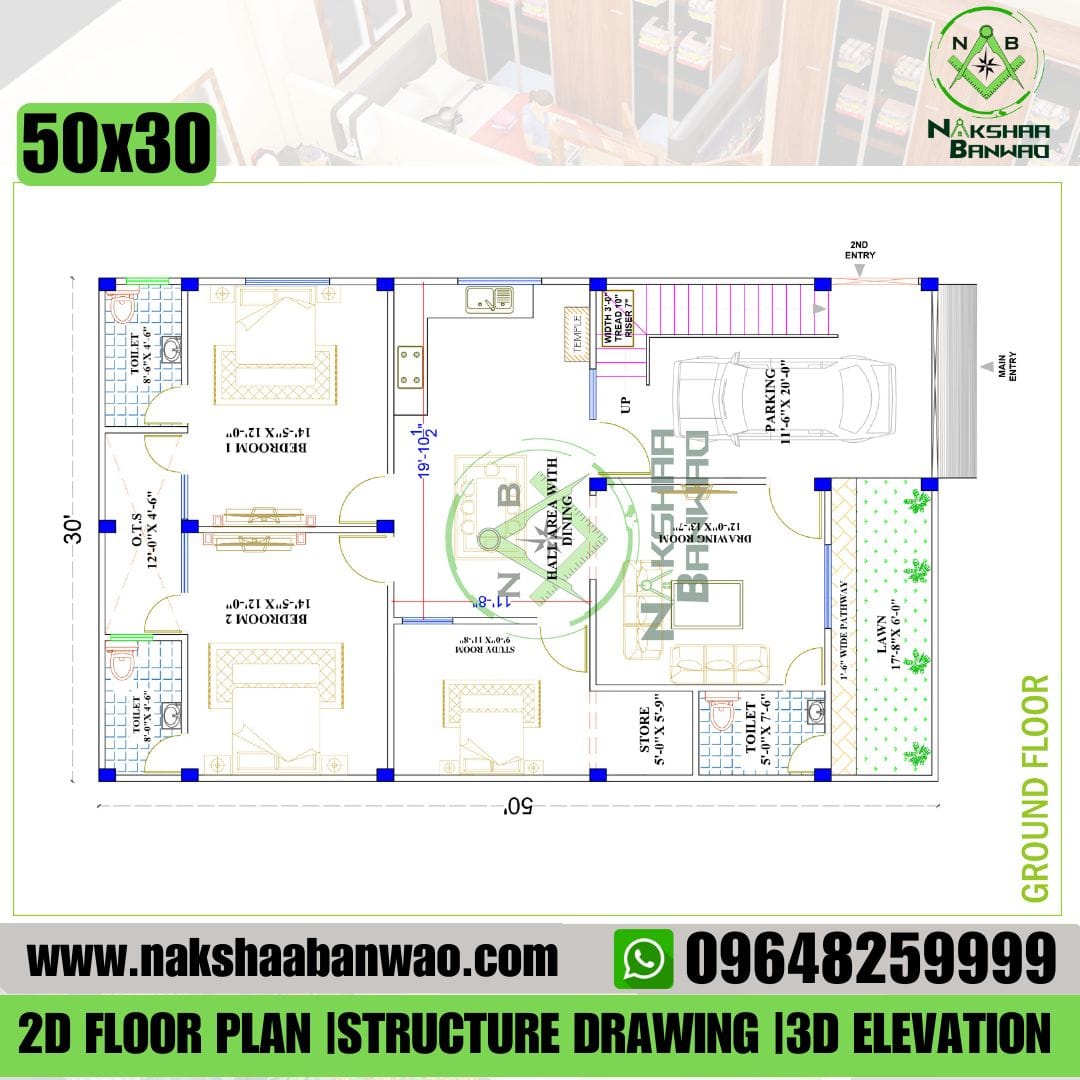Creating Your Dream Home: Vastu-Compliant 800 Sq. Ft. House Plans in Lucknow 
In the vibrant city of Lucknow, where tradition meets modernity, the quest for the perfect home continues to evolve. For many homeowners, the principles of Vastu Shastra play a crucial role in ensuring harmony, balance, and positive energy in their living spaces. With the rise of compact living solutions, creating a functional and aesthetically pleasing home within 800 sq. ft. has become increasingly popular. This blog explores how Nakshaabanwao, the best architects in Lucknow, can help you design a stunning, Vastu-compliant house plan tailored to your needs.
Understanding Vastu Shastra
Vastu Shastra is an ancient Indian science of architecture that emphasizes the importance of spatial arrangement and design in promoting health, happiness, and prosperity. It provides guidelines for constructing spaces that are harmonious with the natural elements and energies around us.
When designing a home, Vastu principles can help:
- Enhance positive energy flow.
- Promote well-being and peace.
- Improve the quality of life for the inhabitants.
Incorporating Vastu into your home plan doesn’t mean sacrificing modern design. On the contrary, it can lead to innovative solutions that beautifully blend tradition with contemporary aesthetics.
Choose Nakshaabanwao for Your Vastu-Compliant House Plan?
As one of the best architects in Lucknow, Nakshaabanwao specializes in creating customized home designs that respect Vastu principles while maximizing space and functionality. Here’s why you should consider us for your 800 sq. ft. house plan:
- Expertise in Vastu Compliance
Our architects are well-versed in Vastu Shastra, ensuring that your home plan incorporates essential elements like orientation, room placement, and material selection to foster positive energy flow. - Customized Designs
We understand that every family is unique, and so are their needs. Our team collaborates closely with clients to create personalized house plans that reflect your lifestyle while adhering to Vastu guidelines. - 3D and 2D Floor Plans
Visualizing your dream home is crucial. We provide 3D floor plans free of charge, allowing you to explore your design before construction begins. Our 2D floor plans offer detailed layouts, ensuring every inch of space is utilized effectively. - Best Elevation Designs
A home’s exterior is just as important as its interior. Our architectural designs include stunning elevations that enhance curb appeal while aligning with Vastu principles. - Local Expertise
Being based in Lucknow, we understand the local building regulations, materials, and cultural nuances that influence design. This ensures your project runs smoothly and stays within budget.
Designing an 800 Sq. Ft. Vastu-Compliant Home
Designing a compact home like an 800 sq. ft. house requires careful planning and strategic layout. Here are some key elements to consider when planning your home according to Vastu:
1. Optimal Layout and Space Utilization
In an 800 sq. ft. house, every square foot counts. Here’s a suggested layout that adheres to Vastu principles:
- Entrance: Ensure the main entrance faces either east or north, which are considered auspicious directions.
- Living Area: The living room should be positioned in the northeast or northwest section of the house, fostering social interaction and a welcoming atmosphere.
- Kitchen: Ideally, the kitchen should be in the southeast corner to enhance the cooking experience. Proper ventilation and natural light are essential for a positive cooking environment.
- Bedrooms: Bedrooms should ideally be in the southwest corner for the master bedroom and the northwest for children or guest rooms.
- Bathrooms: Keep bathrooms in the west or southeast, away from the kitchen and main living areas, to maintain harmony.
2. Incorporating Natural Elements
Integrating natural elements into your design can greatly enhance the Vastu compliance of your home. Consider the following:
- Natural Light: Maximize natural light through large windows and open spaces, which contribute to a positive energy flow.
- Ventilation: Ensure proper airflow throughout the house by designing windows and doors strategically.
- Colors: Use soothing and earthy colors for walls and furnishings, promoting tranquility and peace.
3. Sustainable Materials
Choosing eco-friendly and sustainable materials is not only beneficial for the environment but also aligns with the principles of Vastu. Consider materials that are natural and non-toxic, such as:
- Bamboo or reclaimed wood for flooring.
- Low-VOC paints for walls.
- Energy-efficient windows and appliances.

Showcase of Our Work: 800 Sq. Ft. House Plans
At Nakshaabanwao, we have successfully designed numerous 800 sq. ft. homes that adhere to Vastu principles while providing modern amenities. Here are a few examples:
Example 1: 800 Sq. Ft. Contemporary Home
- Features: Open-plan living and kitchen area, two bedrooms, and a spacious balcony.
- Design: Utilizing sleek lines and large windows to maximize natural light while maintaining a modern aesthetic.
Example 2: Vastu-Compliant Traditional Home
- Features: A welcoming entrance, a cozy living room, a functional kitchen, and two well-placed bedrooms.
- Design: Traditional elements like wooden beams and intricate carvings combined with modern amenities for a comfortable living experience.
Example 3: Eco-Friendly Compact Home
- Features: Energy-efficient design with solar panels, rainwater harvesting systems, and organic garden space.
- Design: Focused on sustainability, this home uses natural materials and is designed to minimize environmental impact while adhering to Vastu guidelines.
Free Floor Planning Tools and Resources
If you’re looking to visualize your dream home design, there are various free floor planner tools available that can assist you in creating your 2D and 3D floor plans. These tools allow you to experiment with layouts, design elements, and furniture placement before finalizing your design.
Some popular options include:
- Floorplanner: Create 2D and 3D floor plans easily.
- Roomstyler 3D Home Planner: Offers a user-friendly interface to design rooms with various decor options.
- SketchUp Free: A more advanced tool for those looking to create detailed 3D models of their homes.
Conclusion
Designing an 800 sq. ft. house that is both functional and Vastu-compliant is a rewarding endeavor. With the expertise of Nakshaabanwao, you can transform your vision into a beautiful reality. Our focus on personalized service, combined with a deep understanding of Vastu principles, ensures that your home will be a harmonious space filled with positive energy.
If you’re ready to start planning your dream home in Lucknow, don’t hesitate to reach out to us at 09648259999. Together, let’s create a space that you will cherish for years to come.




