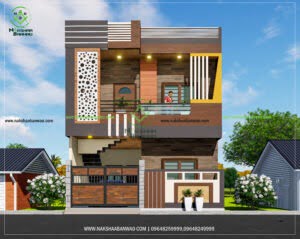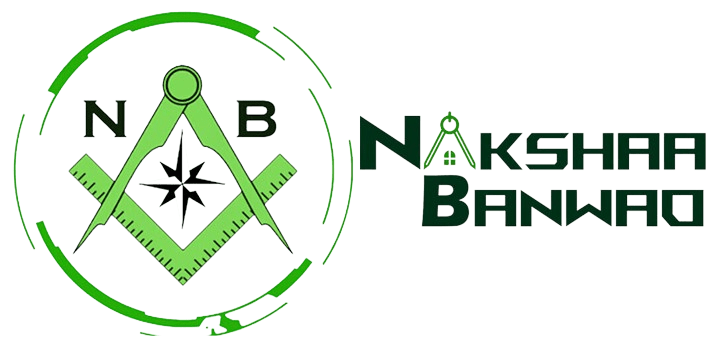Nakshaabanwao Your One-Stop Solution for Architectural Design


At Nakshaabanwao.com, we are dedicated to providing top-notch architectural design services that cater to all your needs. Whether you’re looking to create a detailed floor plan, visualize your project with a 3D elevation, design an aesthetically pleasing and functional interior, or require precise structure drawings, we have got you covered. Let’s explore how our services can help bring your architectural dreams to life.
Complete Floor Plans
A well-crafted floor plan is the foundation of any successful architectural project. At Nakshaabanwao.com, we specialize in creating detailed and customised floor plans that cater to your specific requirements. Our floor plans provide clear and precise layouts of rooms, walls, doors, and windows, ensuring that every aspect of your design is meticulously planned and executed. With our expert floor plan services, you can visualize the entire layout of your space, making it easier to plan and make informed decisions.
Visualizing your project before construction begins is crucial for understanding design aesthetics, proportions, and spatial relationships. Our 3D elevation services at Nakshaabanwao.com offer detailed and realistic visual representations of your architectural designs. By incorporating advanced technology, we provide you with a comprehensive view of your project’s exterior from various angles. This allows you to see how materials, textures, and lighting will interact in the final structure, making it easier to make adjustments and enhancements early in the design phase.

Interior design plays a significant role in creating spaces that are not only visually appealing but also functional and comfortable. Nakshaabanwao.com offers expert interior design services that transform your spaces into aesthetically pleasing environments tailored to your unique style and taste. Our experienced designers work closely with you to understand your needs and preferences, creating customised interior solutions that reflect your vision. From space planning and colour coordination to furniture selection and lighting design, we ensure that every detail is thoughtfully considered.
Accurate and detailed structure drawings are essential for the successful execution of any construction project. At Nakshaabanwao.com, we provide precise structure drawings that serve as a blueprint for builders and contractors. Our structure drawings include detailed specifications for foundations, beams, columns, and other structural elements, ensuring that your project is built to last. With our expertise, you can be confident that your structure will be safe, stable, and compliant with all relevant building codes and regulations.
Nakshaabanwao.com is committed to delivering high-quality architectural design services that meet your design and functional needs. Our comprehensive approach ensures that every aspect of your project is carefully planned and executed, resulting in a seamless and stress-free experience. By offering a wide range of services, including floor plans, 3D elevations, interior design, and structure drawings, we provide a one-stop solution for all your architectural needs.
Transform your space with Nakshaabanwao.com’s expert architectural design services. Whether you need a detailed floor plan, a realistic 3D elevation, innovative interior design, or precise structure drawings, we are here to help. With our dedication to excellence and attention to detail, you can trust us to bring your vision to life. Visit Nakshaabanwao.com today and take the first step towards creating the space of your dreams.
WhatsApp us

