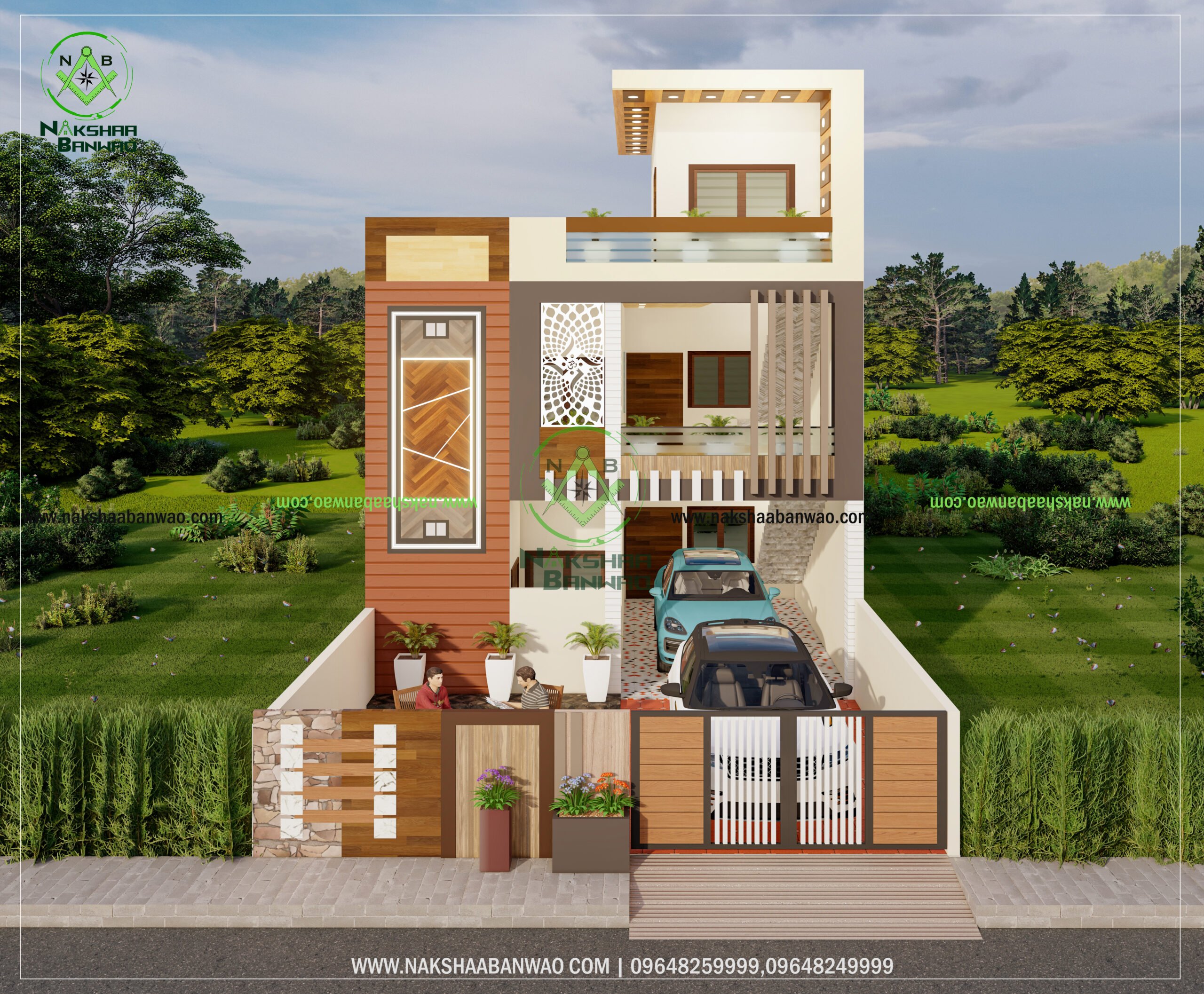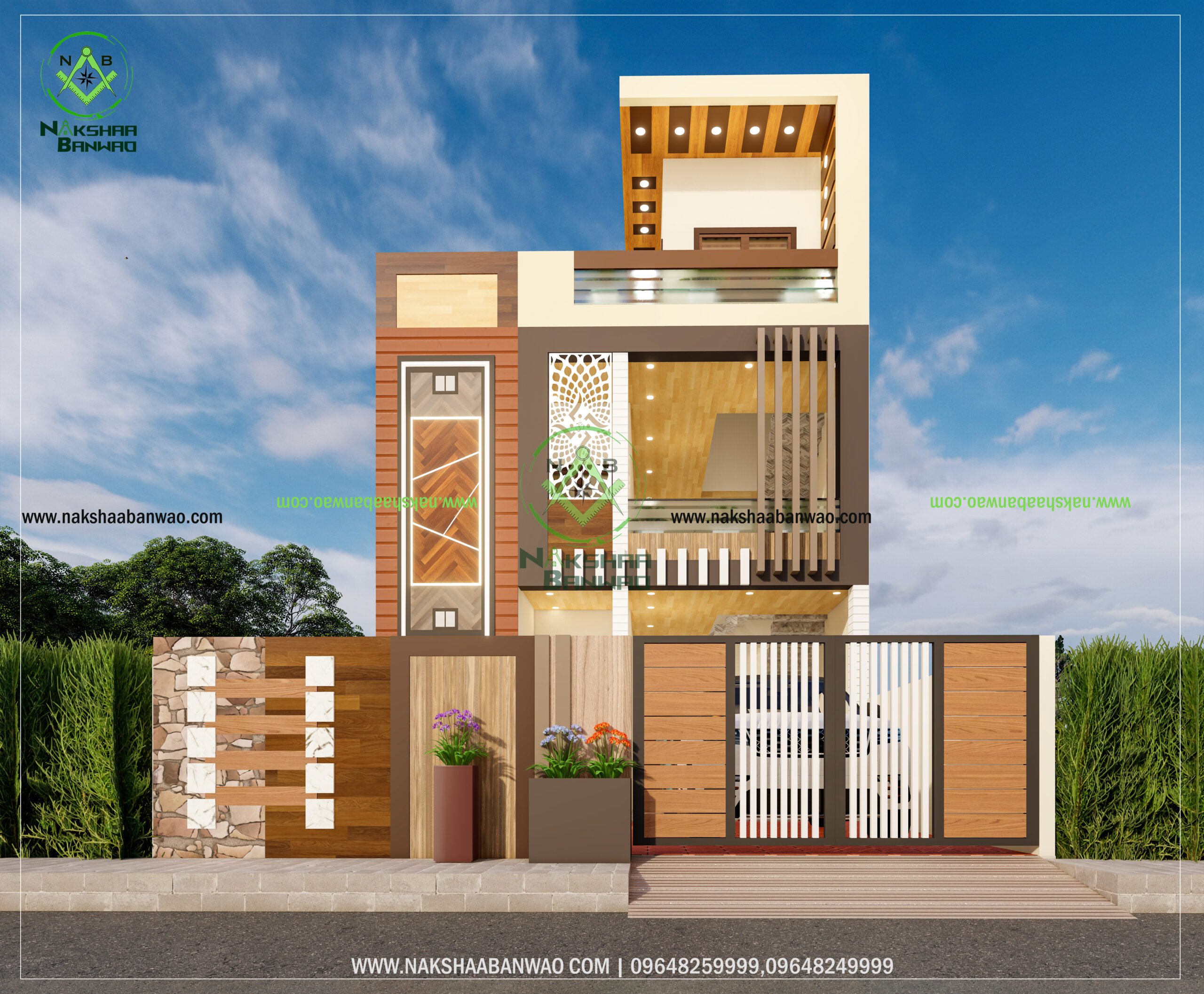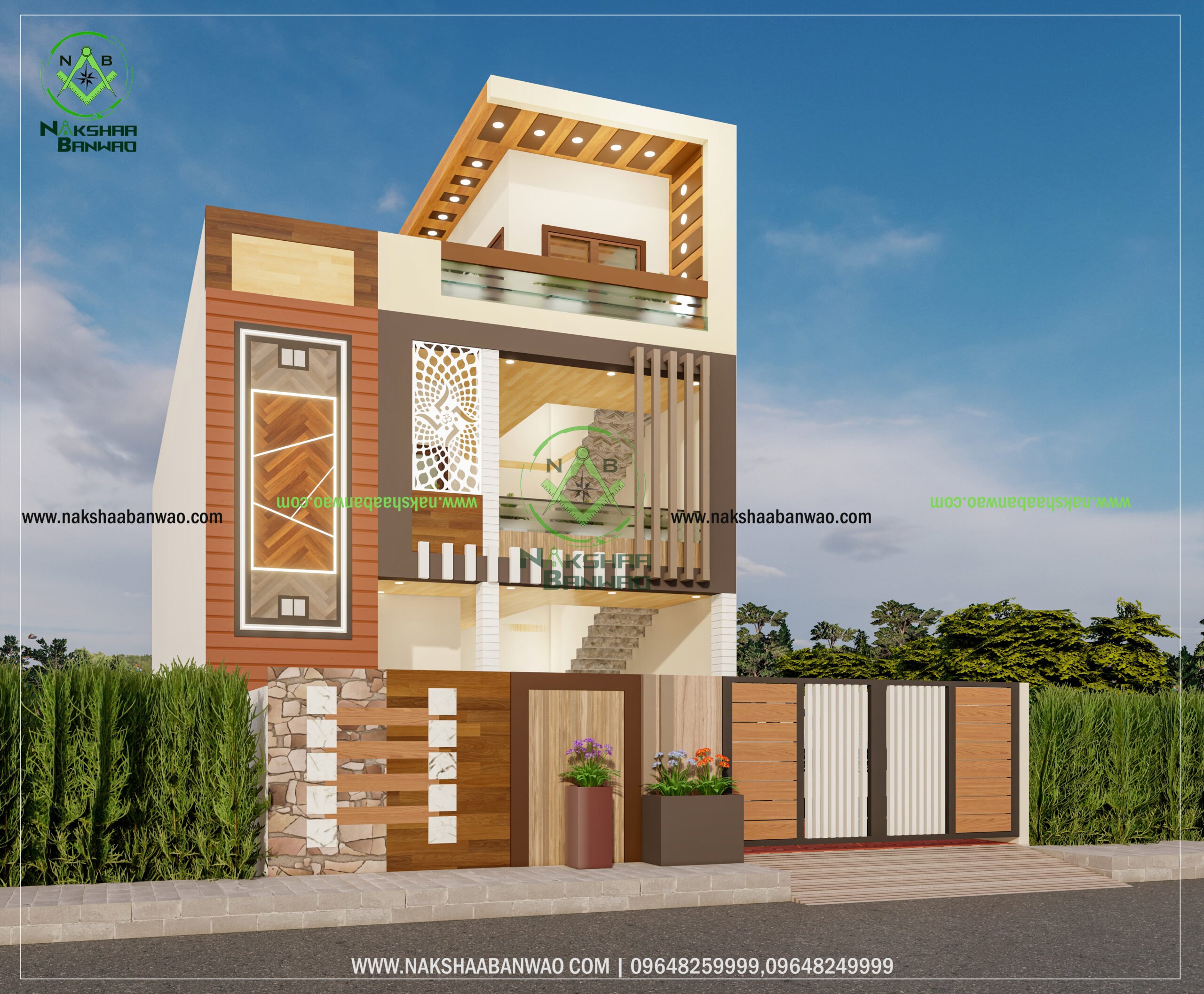Top Elevation Architectural Designers in Lucknow: What is a 3D Elevation Design? Nakshaabanwao
Introduction
Architecture has evolved significantly over the years, and with advancements in technology, the way we visualize and plan our buildings has also transformed. One such advancement is 3D elevation design, a crucial aspect in modern architecture that provides a comprehensive view of a building’s exterior. In this blog post, we will explore what 3D elevation design is, its benefits, and why Nakshaabanwao stands out as the top elevation architectural designer in Lucknow. We will also delve into how Nakshaabanwao integrates Vastu Shastra principles into their designs, offering holistic solutions for their clients.
Understanding 3D Elevation Design 
3D elevation design is a detailed representation of a building’s exterior, offering a realistic view of its aesthetics, proportions, and spatial relationships before construction begins. Unlike traditional 2D blueprints, 3D elevation designs allow architects, designers, and clients to visualize the final outcome of a project more accurately. This visualization includes textures, colors, materials, and lighting, providing a comprehensive understanding of the design.
Benefits of 3D Elevation Design
- Enhanced Visualization: One of the primary benefits of 3D elevation design is the ability to visualize the final outcome of a project. This realistic representation helps clients understand how their building will look in real life, making it easier to make informed decisions.
- Improved Communication: 3D elevation designs serve as a bridge between architects and clients, facilitating better communication. Clients can provide feedback more effectively when they can see a realistic model of their project.
- Error Reduction: With detailed 3D models, potential design flaws can be identified and rectified early in the planning stage, reducing the risk of costly mistakes during construction.
- Enhanced Marketing: For real estate developers, 3D elevation designs can be a powerful marketing tool. These realistic representations can be used in brochures, websites, and presentations to attract potential buyers.
- Integration with Vastu Shastra: At Nakshaabanwao, we integrate Vastu Shastra principles into our 3D elevation designs, ensuring that the buildings are not only aesthetically pleasing but also aligned with positive energy and harmonious living.
Nakshaabanwao: Leading the Way in 3D Elevation Design
Nakshaabanwao is renowned for its expertise in 3D elevation design in Lucknow. Our team of skilled architects and designers combines innovation, creativity, and technical proficiency to deliver exceptional designs that exceed client expectations. Here’s what sets us apart:
- Customized Designs: At Nakshaabanwao, we understand that every project is unique. We work closely with our clients to understand their vision, preferences, and requirements, creating customized 3D elevation designs that reflect their individual style.
- State-of-the-Art Technology: We leverage the latest technology and software to create high-quality 3D elevation designs. This ensures accuracy, precision, and a realistic representation of the final project.
- Experienced Team: Our team comprises experienced architects and designers who bring a wealth of knowledge and expertise to every project. Their attention to detail and commitment to excellence ensure that each design is meticulously crafted.
- Vastu Shastra Integration: As mentioned earlier, we incorporate Vastu Shastra principles into our designs, offering a holistic approach that promotes well-being and harmony.
- Client-Centric Approach: At Nakshaabanwao, client satisfaction is our top priority. We maintain open communication with our clients throughout the design process, ensuring that their vision is brought to life.
The 3D Elevation Design Process at Nakshaabanwao 
- Initial Consultation: Our process begins with a comprehensive consultation where we listen to our clients’ ideas, preferences, and requirements. Understanding their vision is crucial to creating a design that aligns with their expectations.
- Conceptualization and Design Development: Based on the initial consultation, our team creates initial sketches and layouts that outline the spatial arrangement, structural elements, and aesthetic features of the building. Using advanced tools and technology, we develop detailed 3D models that bring the design to life.
- Feedback and Refinement: We encourage our clients to provide feedback on the initial designs. This collaborative approach allows us to refine and customize the plans according to their preferences. Whether it’s adjusting room layouts, enhancing exterior details, or exploring sustainable design options, we ensure that every aspect of the design aligns with our clients’ expectations.
- Detailed Documentation: Once the design concept is finalized, we prepare detailed documentation, including 2D floor plans, structural drawings, and comprehensive 3D elevations. These documents serve as a blueprint for construction and help in obtaining necessary approvals and permits.
- Construction Coordination: Our commitment doesn’t end with the design phase. We collaborate closely with builders, contractors, and craftsmen to ensure that the construction phase aligns seamlessly with the approved design. Our team oversees the implementation of the architectural plans, ensuring that quality standards are met and that the project is built according to the highest specifications.
- Completion and Beyond: Upon completion of construction, we conduct final inspections to ensure everything meets our rigorous standards of quality and craftsmanship. Our commitment to client satisfaction means we are dedicated to creating a home that not only meets but exceeds expectations.
Vastu Shastra Tips for Your Home
Incorporating Vastu Shastra principles into home design is believed to bring positive energy, harmony, and prosperity. Here are some important Vastu tips that Nakshaabanwao follows in their designs:
- Entrance: The main entrance of the house should face east or north to attract positive energy. It should be well-lit and free from obstructions.
- Living Room: The living room should be in the northeast or northwest direction. It should be spacious and clutter-free, promoting a welcoming and harmonious atmosphere.
- Kitchen: The kitchen should be in the southeast corner of the house. The cooking area should face east, and the placement of the stove, sink, and refrigerator should follow Vastu guidelines.
- Bedrooms: The master bedroom should be in the southwest direction, while the children’s bedrooms can be in the northwest or southeast direction. The bed should be placed with the head towards the south or east for a restful sleep.
- Bathrooms: Bathrooms should be in the northwest or southeast direction. They should be kept clean and well-ventilated to prevent negative energy.
- Pooja Room: The pooja room should be in the northeast direction, as it is considered the most auspicious. It should be clean, quiet, and free from any disturbances.
- Colors: Use light and soothing colors in the interiors to create a calm and positive environment. Avoid dark and bold colors that can create imbalance.
- Furniture Placement: Furniture should be arranged in a way that promotes free movement and positive energy flow. Avoid placing heavy furniture in the center of the rooms.
By integrating these Vastu tips into our designs, Nakshaabanwao ensures that each home is not only beautiful but also filled with positive energy and harmony.
Conclusion
3D elevation design is a powerful tool in modern architecture, offering a realistic and detailed representation of a building’s exterior. At Nakshaabanwao, we leverage this technology to create exceptional designs that exceed client expectations. Our commitment to customization, innovation, and client satisfaction has earned us the reputation of being the top elevation architectural designers in Lucknow.
Whether you’re planning a residential, commercial, or institutional project, Nakshaabanwao is your trusted partner in bringing your vision to life. Contact us today to get started on designing your dream home with Nakshaabanwao. Let’s transform your vision into a timeless architectural masterpiece that you’ll cherish for years to come.



