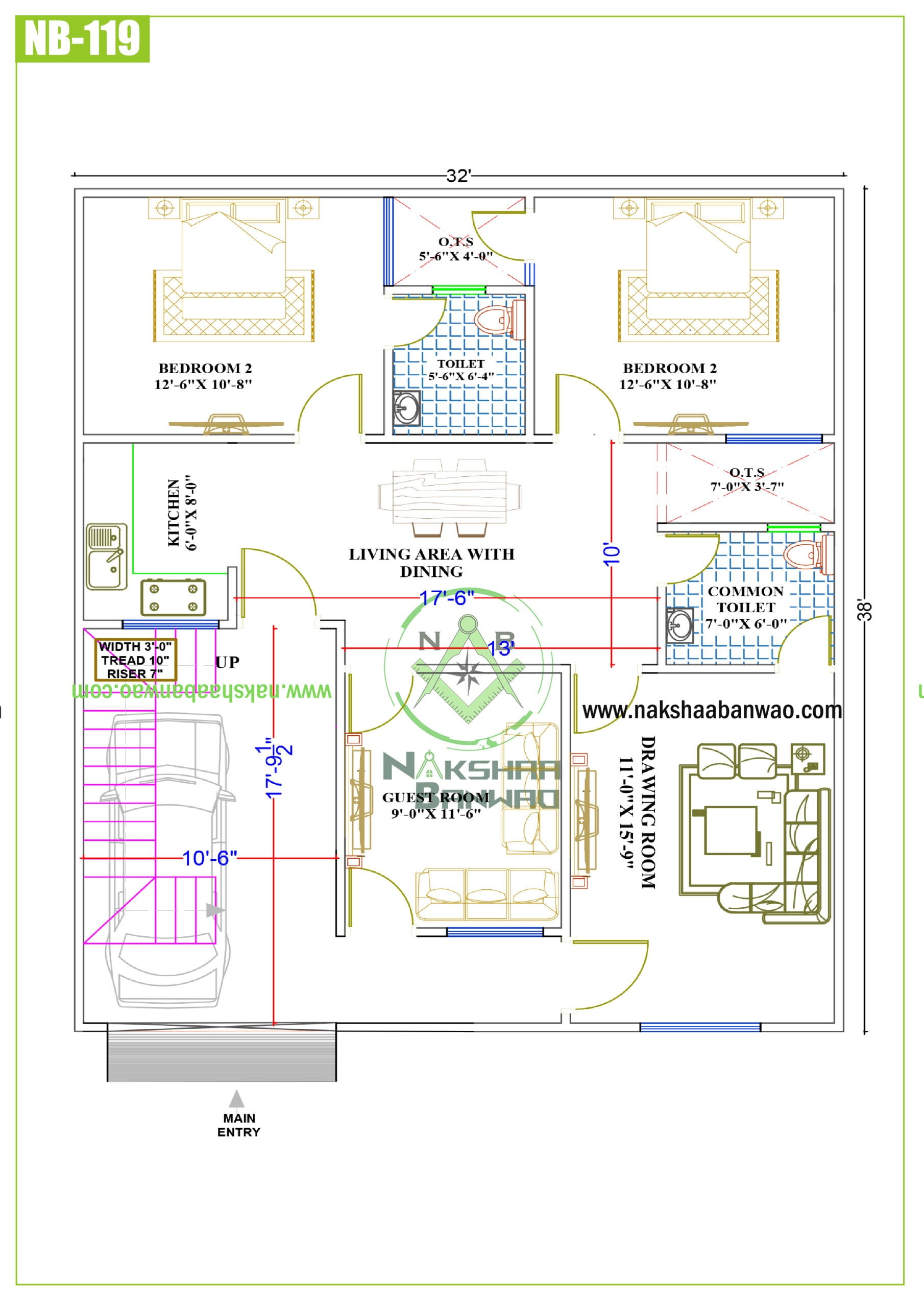House Plan 50×20 Crafting Vastu-Compliant House Plans for Every Plot Size with Naksha Banwao
House Plan 50×20 Building your dream home starts with the perfect plan. At Naksha Banwao, the best architect in Lucknow, we specialize in designing Vastu-compliant house plans that align with your aspirations and the unique characteristics of your plot. Whether you’re working with a 50×20, 30×35, or 30×40 plot, our expert team ensures optimal space utilization and aesthetic appeal. Let’s dive into the details and explore house plans tailored for various plot sizes and orientations.
House Plan for a 50×20 North-Facing Plot as per Vastu
A north-facing plot is considered auspicious as it invites prosperity and positivity. Here’s how we design Vastu-compliant house plans for a 50×20 plot:
- Entrance: The main door is positioned in the north or northeast to harness positive energy.
- Living Room: Located in the northeast or central zone to promote harmony.
- Kitchen: Placed in the southeast, adhering to the fire element’s direction.
- Bedrooms: The master bedroom is ideally in the southwest, with other bedrooms in the west or south.
- Bathrooms: Located in the northwest or southeast to maintain hygiene and balance.
With Naksha Banwao’s expertise, we maximize every inch of your 50×20 plot, creating a functional and beautiful home.
Floor Plan for a 30×35 North-Facing Plot as per Vastu
For smaller plots like 30×35, smart space management is crucial. Our Vastu-compliant floor plans include:
- Entrance: A north-facing main door for abundant natural light and energy.
- Living Area: Positioned centrally or in the northeast for family gatherings.
- Kitchen: Southeast placement ensures health and prosperity.
- Bedrooms: Southwest for the master bedroom, while guest or children’s bedrooms can be in the northwest.
- Pooja Room: Positioned in the northeast corner, the most sacred direction.
Best Residential Architects in Lucknow
Naksha Banwao is renowned as the best residential architect in Lucknow, offering personalized designs that blend Vastu principles with modern aesthetics. From 30×40 house plans to 30×50 layouts, we cater to diverse requirements, ensuring every project reflects our commitment to excellence.
House Plans for Various Plot Sizes
30×40 House Plan
For a 30×40 plot, our Vastu-compliant house plans focus on:
- Spacious living and dining areas in the northeast or central zone.
- A kitchen in the southeast to align with the fire element.
- Bedrooms in the southwest and northwest for optimal energy flow.
- Ample ventilation and natural light for a healthy living environment.
20×50 House Plan
A 20×50 plot offers a narrow yet versatile space. Key features of our designs include:
- A compact yet stylish living area in the northeast.
- Efficient kitchen layouts in the southeast.
- Bedrooms placed strategically in the south or west.
- Smart storage solutions to maximize usable space.
30×50 House Plan
For larger plots like 30×50, we create expansive and luxurious designs:
- A grand entrance in the north or east.
- Open living and dining areas with seamless indoor-outdoor integration.
- Multiple bedrooms with en-suite facilities in Vastu-compliant zones.
- Dedicated spaces for a home office, gym, or entertainment area.
East-Facing House Plan
East-facing plots are highly favored for their alignment with sunrise and positive energy. Our east-facing house plans include:
- A main door in the east or northeast.
- Living and dining spaces in the northeast.
- Bedrooms in the southwest and northwest.
- A kitchen in the southeast for optimal energy balance.
25×50 House Plan
For a 25×50 plot, our Vastu-compliant designs emphasize:
- Efficient space management for a compact yet functional home.
- Placement of living areas and entrances in energy-enhancing zones.
- Smart layouts that incorporate natural light and ventilation.
30×40 House Plan with 3D Visuals
Experience your home design like never before with our 3D elevation services. A 30×40 house plan in 3D includes:
- Realistic renderings of exterior and interior layouts.
- Detailed visuals for colors, textures, and materials.
- An immersive preview to make informed design choices.
North-Facing House Plan
A north-facing house plan prioritizes financial prosperity and overall well-being. Key features include:
- A welcoming entrance in the north.
- Living spaces in the northeast for harmonious family interactions.
- Kitchen in the southeast to align with Vastu’s fire element principles.
- Bedrooms in the southwest for stability and peace.
Choose Naksha Banwao?
Naksha Banwao stands out as the best architect in Lucknow for several reasons:
- Expertise in creating Vastu-compliant house plans tailored to various plot sizes.
- Innovative designs that blend traditional principles with modern aesthetics.
- Comprehensive services, including 3D elevation designs and detailed floor plans.
- A commitment to delivering quality and client satisfaction.
Let’s Build Your Dream Home 
Whether you’re planning a 20×50, 30×40, or 30×50 house, Naksha Banwao is here to bring your vision to life. Contact us at 0964-825-9999 or visit www.nakshaabanwao.com to explore our portfolio. Let’s design a home that’s as unique as your dreams.


