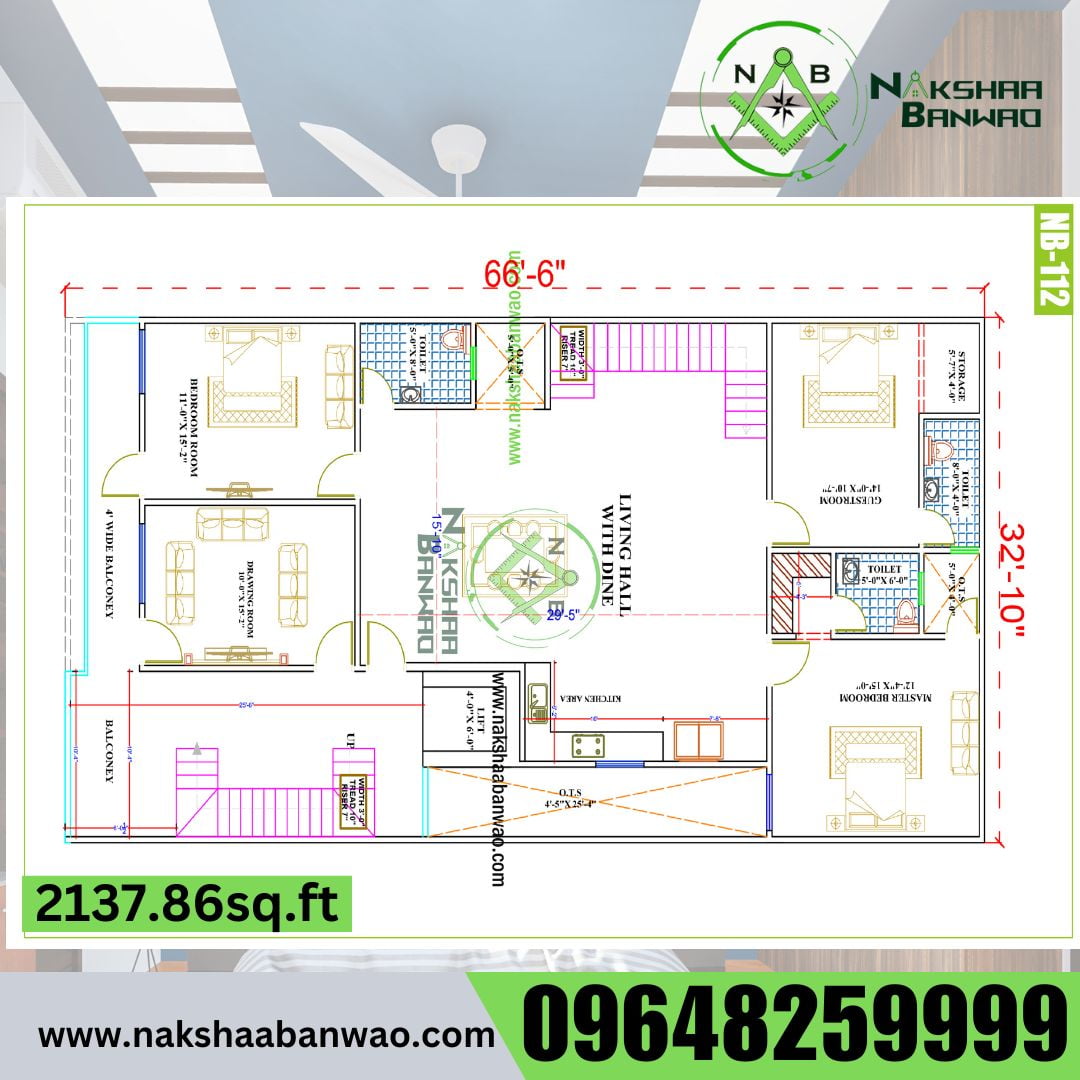Designing Your Dream Space with Nakshaa Banwao Floor Plans,Elevation & Walkthroughs


Designing Your Dream Space with Nakshaa Banwao: Floor Plans, Elevation & Walkthroughs

Creating a home is much more than just a construction project; it is a journey towards building your dream space where every element resonates with your vision. Nakshaa Banwao, a leading architectural service provider, specializes in delivering tailored design solutions that focus on both functionality and aesthetics. With services including 2D and 3D floor plans, structural drawings, 3D elevations, and walkthrough videos, Nakshaa Banwao ensures every detail of your home is meticulously planned and executed.
In this blog, we’ll take you through the importance of floor plans, the impact of stunning elevation designs, and how walkthroughs help visualize your future space before construction begins. In the final paragraph, we’ll introduce Ghar Banwao, a trusted construction partner to help bring your dream home to life.
A well-crafted floor plan is the foundation of any construction project. It defines the flow of space, ensuring that every square foot is utilized effectively. Nakshaa Banwao’s 2D and 3D floor plans are designed to offer clients a clear understanding of space planning, while maintaining an optimal balance between aesthetics and practicality.
Both types of floor plans are essential in the design process, giving you a clear idea of what your space will look like and how it will function once completed.
A 3D elevation is essentially the face of your building. It gives you a view of how the exterior will appear, allowing you to explore different design options for the façade, rooflines, windows, and balconies. Elevation designs play a critical role in defining the overall architectural style of your home, whether it’s modern, traditional, or something in between.
Nakshaa Banwao specializes in delivering high-quality 3D elevations that bring out the best in your home’s exterior. These elevations allow you to visualize not just the front of the building but also the side and rear perspectives, ensuring that every angle of your home is considered.
With 3D elevations, you can:
The result is a well-thought-out design that enhances your property’s curb appeal and adds significant value to the home.
Imagine walking through your future home even before construction begins. Walkthrough videos bring your floor plans and 3D elevations to life by creating a virtual tour of your property. This is one of the most powerful tools offered by Nakshaa Banwao to give clients a detailed view of their project from every angle.
With a 3D walkthrough, you can experience the entire layout, moving through rooms, hallways, and outdoor areas as if you were physically present in the space. This gives you the opportunity to:
Walkthrough videos are not just a luxury; they are an essential part of the design process that ensures you are fully confident in the design before committing to construction.
At Nakshaa Banwao, our goal is to provide clients with personalized, high-quality architectural solutions that cater to their specific needs. From 2D and 3D floor plans, to elevation designs, and walkthroughs, our team of experts ensures that your dream home is not only visually stunning but also practical and comfortable for daily living.
We understand that each project is unique, which is why we offer tailored solutions, no matter the scale or complexity of your project. With over 190 completed projects and a commitment to delivering on time and within budget, Nakshaa Banwao stands out as one of the best architectural firms in Lucknow.
While Nakshaa Banwao focuses on the design aspects of your dream home, Ghar Banwao takes care of the construction process. With a strong reputation in the construction industry, Ghar Banwao offers services that include construction with material, interior designing, renovation, and turnkey projects. Their commitment to quality, safety, and sustainability makes them the ideal partner to bring your architectural vision to life.
By working together, Nakshaa Banwao and Ghar Banwao provide a seamless experience for homeowners. From the initial design phase to the final construction, our team ensures that every detail is executed to perfection. Contact us today to start designing and building the home of your dreams!
For more information or to get started on your dream project, call +91 96482 59999 or visit www.nakshaabanwao.com. Together with Ghar Banwao, we’re ready to turn your vision into reality!