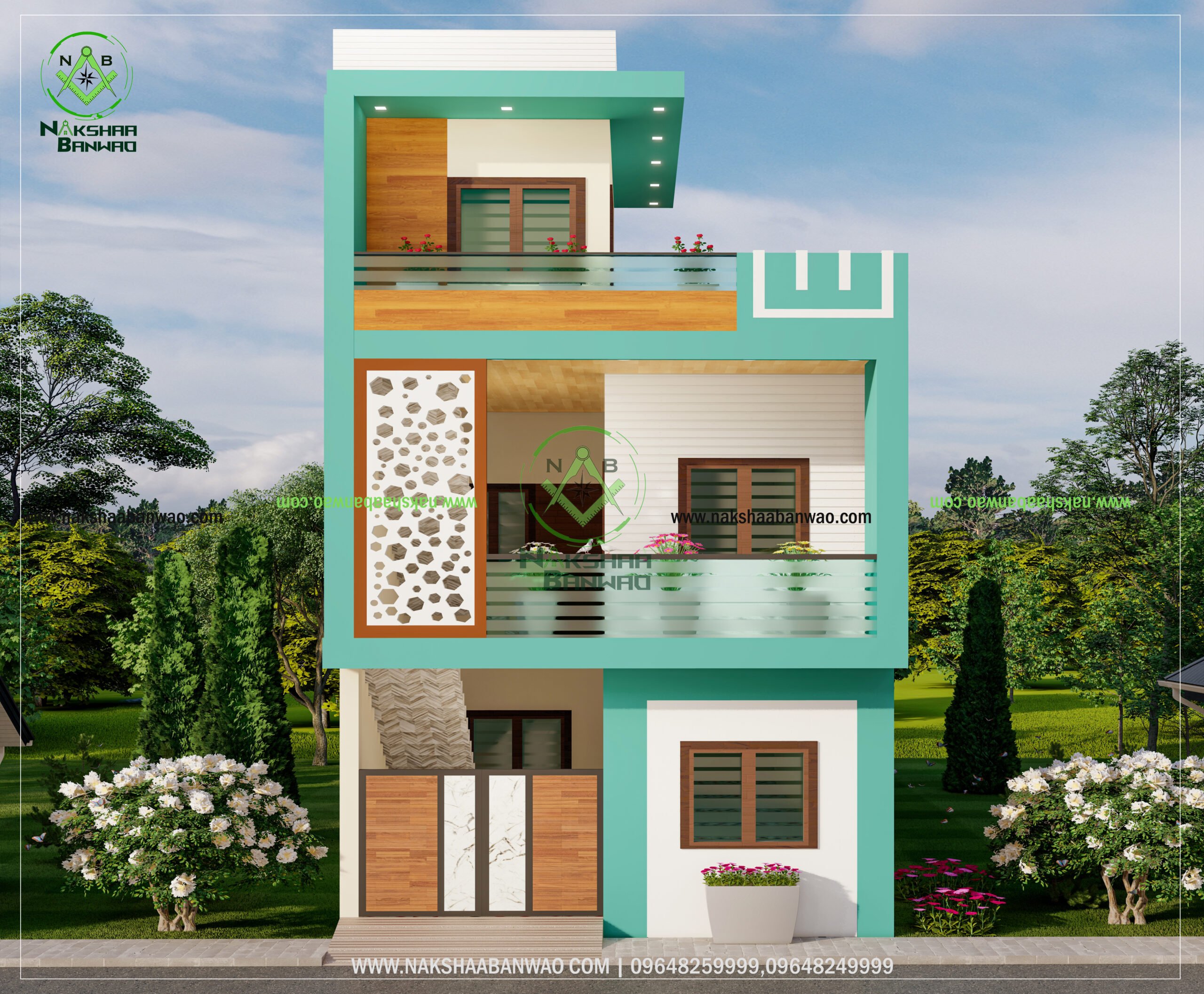Design Your Dream 1000 sq.ft Home with Nakshaa Banwao From 2D Floor Plans to 3D Elevations and Walkthrough Videos


Design Your Dream 1,000 sq. ft. Home with Nakshaa Banwao: From 2D Floor Plans to 3D Elevations and Walkthrough Videos
Are you envisioning a cozy, functional, and stylish 1,000 sq. ft. home? At Nakshaa Banwao, we specialize in transforming your vision into reality. From crafting precise 2D floor plans to creating stunning 3D elevations and immersive walkthrough videos, we provide a comprehensive suite of architectural services to help you build your dream home. In this blog post, we’ll explore how these services can enhance your home-building experience and ensure a smooth, successful project. 
The foundation of any great home design begins with a well-thought-out floor plan. At Nakshaa Banwao, we understand the importance of maximizing space, especially in a 1,000 sq. ft. home. Here’s how we approach creating the perfect 2D floor plan for you:
A. Optimizing Space and Functionality
In a 1,000 sq. ft. home, every square foot counts. Our architects and designers focus on optimizing space and functionality to ensure that your home feels open and comfortable. Whether it’s planning an open-concept living area or strategically placing storage spaces, our 2D floor plans are designed to make the most of every inch.
B. Customizing to Your Needs 
We know that each homeowner has unique needs and preferences. Our 2D floor plans are fully customizable to suit your lifestyle. Whether you want a spacious kitchen, a cozy bedroom, or a multi-functional living area, we tailor the floor plan to match your vision.
C. Attention to Detail
Our 2D floor plans include detailed measurements and specifications, from the size of each room to the placement of doors and windows. This level of detail helps avoid costly changes during construction and ensures a seamless transition from design to build.
Once the 2D floor plan is in place, it’s time to bring your home to life with 3D elevations. Our 3D elevations provide a realistic view of your home’s exterior, allowing you to see how different design elements come together. Here’s how our 3D elevations can enhance your project:
A. Realistic Visualization of Design Concepts
Our 3D elevations provide a detailed visual representation of your home’s exterior, including materials, textures, and colors. This realistic visualization helps you make informed decisions about design choices, from facade treatments to roof styles, ensuring that every element aligns with your vision.
B. Exploring Design Possibilities 
With 3D elevations, you have the flexibility to explore different design possibilities. Want to see how a brick exterior would look compared to a stucco finish? Or perhaps you’re considering different color schemes? Our 3D visuals allow you to experiment with various options and find the perfect look for your home.
C. Improving Communication and Collaboration
3D elevations are a powerful tool for communicating your vision with your architects, designers, and contractors. They provide a clear and comprehensive view of the design, reducing misunderstandings and ensuring everyone involved is aligned with the project goals.
To truly bring your vision to life, we offer immersive walkthrough videos that allow you to explore your future home in a dynamic, engaging way. Here’s how our walkthrough videos benefit your project:
A. Virtual Tours of Your 1,000 sq. ft. Home
Our walkthrough videos provide a virtual tour of your home, allowing you to explore each room and get a feel for the space. This dynamic experience helps you visualize the flow and functionality of the layout, making it easier to identify any areas that may need adjustment before construction begins.
B. Assessing Design and Layout
Seeing your design in action through a walkthrough video helps validate your choices and ensures that everything works as planned. You can assess aspects such as room proportions, lighting, and layout from different perspectives, making it easier to spot any issues or areas for improvement.
C. Enhancing Client Engagement and Satisfaction
Walkthrough videos provide an interactive and engaging way to experience your design. They help build excitement and confidence in the project, as you can see how your vision is coming together in a realistic and immersive format.
At Nakshaa Banwao, we are dedicated to delivering excellence in every aspect of architectural design and construction. Here’s why you should choose us for your next project:
A. Expertise and Experience
With years of experience and a team of skilled professionals, we bring a wealth of expertise to every project. Our track record of successful projects and satisfied clients speaks to our commitment to quality and innovation.
B. Tailored Solutions
We understand that every home is unique, and so are our solutions. Whether you’re looking for a modern, minimalist design or a more traditional, classic style, we tailor our services to meet your specific needs and preferences.
C. Comprehensive Services
From initial design concepts to final construction, we offer a complete range of architectural services. Our comprehensive approach ensures that every detail is carefully considered and executed, resulting in a seamless and successful project.
Ready to start building your dream 1,000 sq. ft. home? Contact us at 09648259999 to schedule a consultation. Our team will guide you through the entire process, from initial design concepts to final construction, ensuring that your vision comes to life with exceptional quality and innovation.