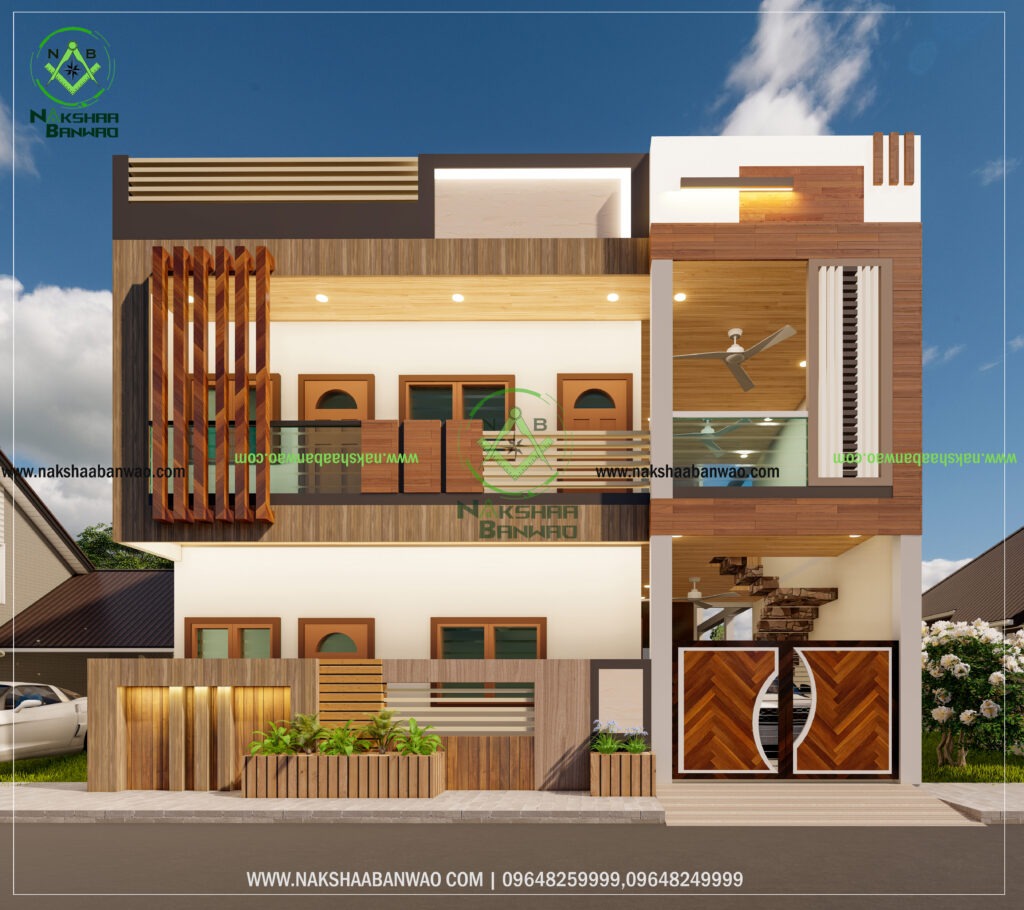3D Elevations for Modern Homes Creating Your Dream Space with Precision Contact Us+91 96482 59999


When it comes to building your dream home, the design process is crucial. Ensuring that every aspect of your home is tailored to your vision is what makes a project successful. One of the best ways to visualize and plan your new space is through 3D elevation designs. With the advent of modern technology, you can now see your home’s facade and layout in a highly detailed 3D rendering, allowing you to tweak every detail before construction even begins.

At Nakshaabanwao, we specialize in providing a range of architectural services, including:
✅ 2D Floor Plans
✅ Structural Drawings
✅ 3D Elevation Designs
✅ Free Construction Estimates
Our team of skilled architects, civil engineers, and designers collaborate closely with you to bring your dream project to life, offering precision, creativity, and attention to detail in every step of the process.
3D elevations offer a realistic preview of your project before construction starts. It gives you a virtual walkthrough of your home or commercial space, showing you the textures, colors, materials, and dimensions in an almost lifelike representation. This enables you to:
A 2D floor plan serves as the foundation of your home’s design. It provides a clear layout of each room, the dimensions, and how different spaces will be connected. It also helps with determining the structural elements, electrical systems, and plumbing. Our 2D plans are meticulously detailed, ensuring that each space is used efficiently, be it for residential or commercial purposes.
Structural drawings go hand in hand with 2D plans and are critical for the safety and longevity of your building. These drawings ensure that the load-bearing walls, columns, beams, and other support structures are precisely engineered. Our civil engineers work closely with architects to ensure the structure is sound and meets all safety codes and requirements.
Estimating the cost of a construction project is essential for budgeting. We provide free construction estimates based on the architectural plans you choose. Our estimates are comprehensive and include all elements such as materials, labor, and time frames, allowing you to plan your finances effectively. Our goal is to make sure there are no surprises down the road, and you have full transparency over the entire cost structure.
Every home or commercial space should reflect the owner’s unique style and needs. That’s why we offer customized services, ensuring your input is central to the design process. From picking materials to deciding the flow of spaces, our team listens to your requirements and translates them into beautiful, functional designs.
Whether you’re building a modern house with minimalist features or a luxurious home with intricate details, Nakshaabanwao has the tools, team, and expertise to guide you through the journey. The 3D elevation designs, in particular, allow you to explore different design possibilities without committing to anything prematurely.
At Nakshaabanwao, we pride ourselves on bringing your dream spaces to life, offering a seamless blend of functionality and aesthetics. From the moment you approach us with your idea, we provide comprehensive support in design, engineering, and budgeting to ensure that your project goes as smoothly as possible.
For inquiries or to start designing your dream home with us:
Contact Us: +91 96482 59999
We’re just a call away!