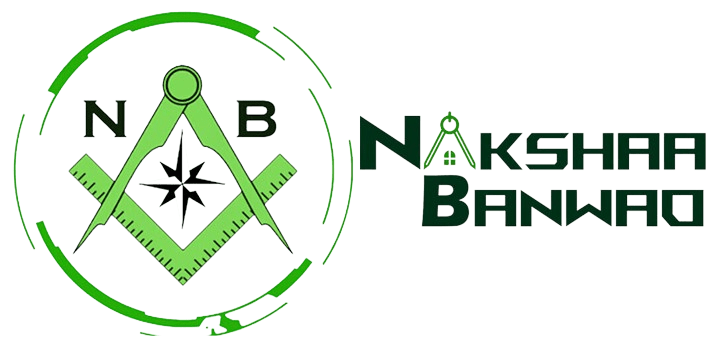Housing Markets That Changed the Most This Year


At Nakshaabanwao, we pride ourselves on being a leading provider of comprehensive architectural solutions. Our expertise spans across floor plans, 3D elevations, and interior design, ensuring that every aspect of your space transformation is handled with precision and creativity. Here’s an in-depth look at how our services can bring your vision to life.
A solid foundation begins with a well-thought-out floor plan. At Nakshaabanwao, we specialize in creating detailed and functional 2D floor plans that serve as the blueprint for your project. Our experienced architects and designers work closely with you to understand your needs, preferences, and lifestyle. We ensure that every square foot of your space is utilized effectively, resulting in a layout that is both practical and aesthetically pleasing.
Our floor plans are not just about placing walls and rooms; they are about creating a flow that enhances your daily living experience. Whether you are building a new home, renovating an existing space, or planning a commercial property, our floor plans set the stage for a successful project.
Visualizing the final outcome of a project can be challenging. That’s where our leading 3D elevation services come in. We transform your 2D floor plans into realistic 3D models, allowing you to see a virtual representation of your space before construction begins. This not only helps in identifying potential issues early on but also provides a clear understanding of how the final project will look.
Our 3D elevations are meticulously crafted to include every detail, from exterior finishes to landscaping. This level of detail ensures that you have a comprehensive view of your project, making it easier to make informed decisions and adjustments. With our 3D elevation services, you can walk through your future home or office and experience it from every angle.
Interior design is where functionality meets style. At Nakshaabanwao, our interior design services are tailored to create spaces that are not only beautiful but also practical. We believe that a well-designed interior can significantly enhance your quality of life. Our designers work with you to understand your tastes, preferences, and lifestyle requirements.
From selecting color palettes and materials to designing custom furniture and lighting, we handle every aspect of interior design. Our goal is to create spaces that reflect your personality and meet your specific needs. Whether you prefer a modern, minimalist look or a more traditional, cozy feel, our designers have the expertise to bring your vision to life.
At Nakshaabanwao, we are committed to excellence in every project we undertake. Here’s why you should choose us for your architectural needs:
Comprehensive Services: We offer a full range of services, from floor plans and 3D elevations to interior design, ensuring a seamless and cohesive approach to your project.
Expert Team: Our team of architects, designers, and construction professionals are highly skilled and experienced, dedicated to delivering the best results.
Client-Centered Approach: We prioritize your needs and preferences, working closely with you throughout the project to ensure your vision is realized.
Innovative Solutions: We stay updated with the latest trends and technologies in architecture and design, providing innovative solutions that enhance functionality and aesthetics.
Attention to Detail: We pay meticulous attention to every detail, ensuring that every aspect of your project is executed to perfection.
Transforming your space is a significant undertaking, and choosing the right partner is crucial. At Nakshaabanwao, we are dedicated to making your dream space a reality with our expert floor plans, leading 3D elevations, and innovative interior design services. Contact us today to start your journey towards a beautifully designed and functional space.
WhatsApp us

