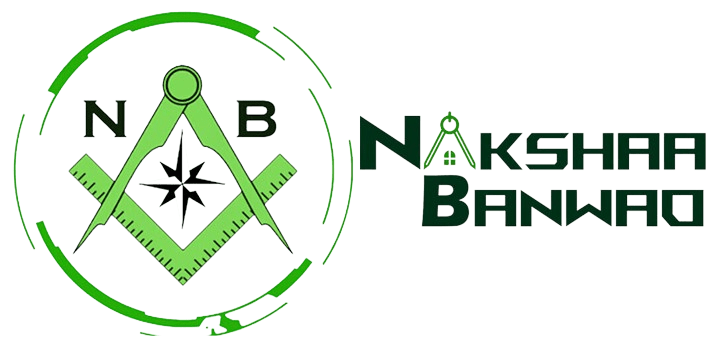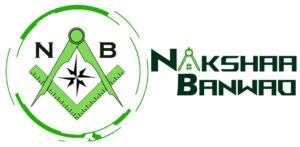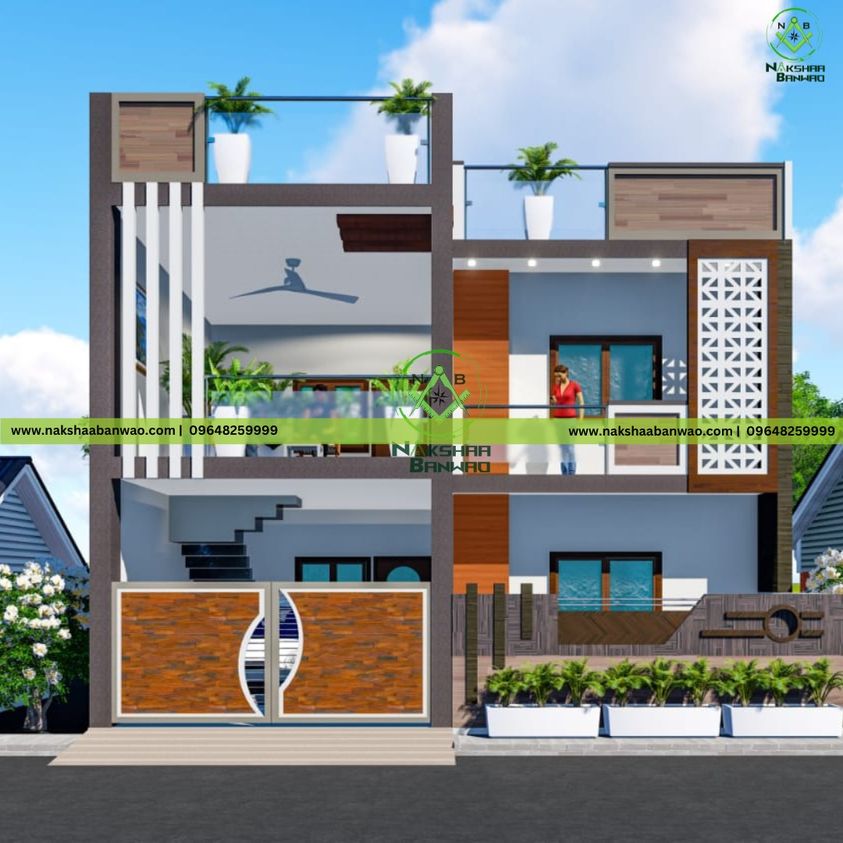2D and 3D Elevation Services at Nakshaa Banwao Expert Architectural
Expert Architectural Design 2D and 3D Elevation Services at Nakshaa Banwao
In the modern world of architecture, having a detailed and precise design plan is crucial for the successful completion of any construction project. Whether it’s a residential home or a commercial building, an expert architectural design can make a significant difference in both aesthetics and functionality. At Nakshaa Banwao, we specialize in providing top-notch 2D and 3D elevation designs that cater to our client’s diverse needs and preferences.
1. the Basics: What Are 2D and 3D Elevations? 
Before diving into the specific services offered at Nakshaa Banwao, it’s essential to understand what 2D and 3D elevation designs are and why they are vital in the architectural design process.
2D Elevations are flat representations of the building’s sides (front, back, left, and right) that show the layout of different elements like doors, windows, and exterior finishes. They are essential for understanding the external dimensions, proportions, and relationships between various architectural components.
3D Elevations, on the other hand, provide a more dynamic and realistic view of the building, giving a three-dimensional perspective that showcases depth, shadows, and textures. This type of design is highly beneficial for visualizing how the finished structure will look in real life, enabling clients to make more informed decisions about the design elements they want to incorporate.
2. Why Choose Nakshaa Banwao for Your Architectural Design Needs? 
At Nakshaa Banwao, we pride ourselves on delivering expert architectural designs that are both innovative and practical. Here are some reasons why our clients trust us for their 2D and 3D elevation needs:
- Experienced Team: Our team consists of seasoned architects and designers who bring a wealth of experience and creativity to each project. They are well-versed in the latest architectural trends and technologies, ensuring that our clients receive the best possible designs.
- Customized Solutions: We understand that every client has unique needs and preferences. That’s why we offer tailored solutions that cater to the specific requirements of each project, whether it’s a small residential home or a large commercial complex.
- Cutting-Edge Technology: We use advanced software and tools to create precise 2D and 3D elevation designs. This technology allows us to provide highly accurate and detailed designs that help clients visualize their projects better.
- Attention to Detail: At Nakshaa Banwao, we pay meticulous attention to every detail of the design process. From the initial concept to the final blueprint, we ensure that each aspect of the project is carefully planned and executed to meet the highest standards of quality.
3. The Process of Creating 2D and 3D Elevations at Nakshaa Banwao
Our process of creating 2D and 3D elevations is thorough and client-centric, designed to ensure that the final output meets and exceeds client expectations.
- Initial Consultation: The process begins with an initial consultation where we discuss the client’s vision, requirements, and budget. This step is crucial for understanding the project scope and setting the foundation for a successful design.
- Site Analysis: We conduct a comprehensive site analysis to understand the location’s topography, climate, and other environmental factors that may impact the design. This analysis helps us create designs that are not only aesthetically pleasing but also sustainable and practical.
- Concept Development: Based on the initial consultation and site analysis, our architects and designers develop a conceptual design that includes both 2D and 3D elevations. This phase involves brainstorming, sketching, and using digital tools to create a preliminary design that aligns with the client’s vision.
- Design Refinement: Once the initial concept is developed, we collaborate with the client to refine the design further. This step may involve multiple revisions to ensure that the design meets the client’s expectations and requirements.
- Final Design and Approval: After refining the design, we present the final 2D and 3D elevations to the client for approval. We ensure that the final design is comprehensive, detailed, and ready for the next stage of the construction process.
- Implementation and Support: Our commitment to our clients does not end with the delivery of the design. We provide ongoing support throughout the implementation phase to ensure that the project is executed smoothly and efficiently.
4. Benefits of Expert 2D and 3D Elevation Designs
There are numerous benefits to investing in expert 2D and 3D elevation designs, especially when working with a reputable firm like Nakshaa Banwao:
- Enhanced Visualization: 3D elevations provide a realistic view of the project, allowing clients to visualize the final outcome better. This can help in making more informed decisions about design elements and materials.
- Improved Communication: 2D and 3D designs serve as an excellent communication tool between architects, contractors, and clients. They provide a clear and detailed representation of the project, reducing misunderstandings and ensuring everyone is on the same page.
- Efficient Planning and Execution: Detailed elevation designs help in efficient planning and execution of the project. They provide a clear roadmap for contractors, helping to avoid delays and ensuring that the project stays on track.
- Cost Savings: By providing a detailed visualization of the project, 3D designs can help identify potential issues early in the design phase, reducing the risk of costly changes during construction.
5. Client Success Stories: Real-Life Examples of Our Work
At Nakshaa Banwao, we have had the privilege of working on numerous projects, each with its unique set of challenges and requirements. Here are a few examples of how our expert architectural designs have transformed our clients’ visions into reality:
- Residential Projects: One of our notable projects involved designing a 3D elevation for a luxury villa in Lucknow. The client wanted a modern, sleek look with plenty of natural light. Our team created a stunning 3D elevation that incorporated large windows, an open floor plan, and a blend of natural and modern materials. The result was a beautiful, contemporary home that exceeded the client’s expectations.
- Commercial Projects: We also worked on a commercial complex in Kanpur, where the client required a design that was both functional and visually appealing. Our 2D and 3D elevation designs provided a detailed layout of the building, including the placement of retail spaces, offices, and common areas. The client was particularly impressed with our attention to detail and the use of modern design elements that made the complex stand out.
6. Innovative Design Trends in Architectural Elevation
The world of architectural design is constantly evolving, with new trends and technologies emerging all the time. At Nakshaa Banwao, we stay ahead of the curve by incorporating the latest trends into our designs. Some of the current trends we’re excited about include:
- Sustainable and Green Design: More and more clients are looking for sustainable building solutions. We incorporate eco-friendly materials and design practices that reduce the environmental impact and create energy-efficient structures.
- Smart Home Integration: The rise of smart home technology is another trend that’s influencing architectural design. Our designs often include provisions for integrating smart home systems that enhance comfort, convenience, and security.
- Mixed-Use Spaces: There is a growing demand for mixed-use spaces that combine residential, commercial, and recreational areas. Our innovative 2D and 3D designs provide creative solutions for these multi-functional spaces.
7. How to Get Started with Nakshaa Banwao
If you’re considering a new construction project or a renovation, Nakshaa Banwao is here to help you every step of the way. Our expert team is ready to provide you with the best 2D and 3D elevation designs that will bring your vision to life.
Contact Us Today: Reach out to us for a consultation, and let’s start creating the architectural design of your dreams. Whether you’re looking for a modern home, a traditional building, or a commercial complex, Nakshaa Banwao has the expertise and experience to deliver outstanding results.
Conclusion
Choosing the right architectural design firm is crucial for the success of any construction project. At Nakshaa Banwao, we combine experience, innovation, and a client-centric approach to deliver expert 2D and 3D elevation designs that stand out. Contact us today to learn more about how we can help you with your next project.
For Construction Services Contact Us Today!
📞 Phone: 09648259999




