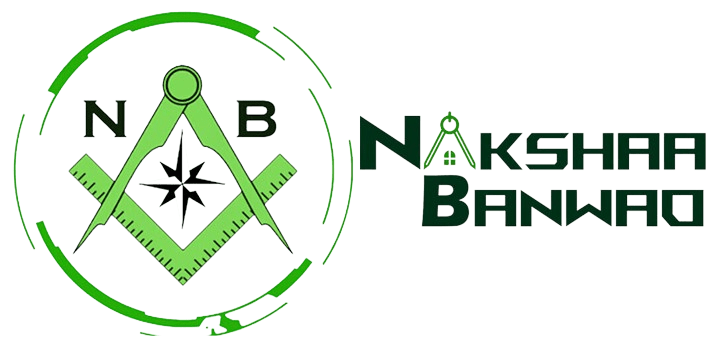20×30 house plans,20×35 house, 20×30 house front elevation designs, Architects Lucknow


Designing a 20×30 house requires careful planning to optimize space and functionality. Whether you’re looking for low-cost 20×30 house designs, innovative layouts, or elegant 20×30 house front elevation designs, Naksha Banwao has you covered. With our expertise in architectural and construction services, we bring you the best solutions for creating beautiful and practical homes that cater to your lifestyle.
A 20×30 house design offers immense flexibility for creative layouts. It is ideal for compact plots without compromising on comfort or aesthetics. We specialize in crafting 20×30 house plans tailored to meet your specific needs.
For those seeking affordable housing, low-cost 20×30 house plans are a perfect solution. These designs focus on practicality, simplicity, and cost efficiency without compromising on quality.
Perfect for small families, these plans include:
Ideal for growing families, these designs include:
Visualizing your home is easier with 3D 20×30 house plans. These detailed renderings offer a realistic view of the layout, helping you understand the flow and design of your future home.
The elevation of your house sets the tone for its overall aesthetic. Our 20×30 house elevation designs focus on blending style with functionality.
We also offer free 20×30 house plans to give you a starting point for your project. These plans are customizable to meet your specific requirements, ensuring they align with your vision.
East-facing homes are considered auspicious in Vastu Shastra. Our plans include:
These plans focus on utilizing evening light and provide excellent ventilation.
North-facing homes are known for being energy-efficient.
Looking for a 20×30 house for lease in Mysore? Our designs are perfect for rental properties, combining durability and low maintenance with attractive layouts.
Naksha Banwao is a trusted name in architectural and construction services, offering customized 20×30 house plans, elevations, and 3D designs. Whether you need a low-cost solution, a luxury double-floor design, or a compact east-facing 20×30 house plan, we deliver with precision and creativity.
For the Best Architects For house designs and plans, contact Nakshaa Banwao today!
📞 Call Us: 0964-825-9999
🌐 Visit Us: www.gharbanwao.com
Let Naksha Banwao bring your dream home to life with expert architectural and construction services.
#20x30HouseDesigns #HousePlans #3DHousePlans #HouseElevationDesigns #CompactHomeDesigns #LowCostHomes #EastFacingHousePlans #DoubleFloorHouseDesigns #NakshaBanwao
29×40 house plan 3d |20×30 house plan 3d |29×50 house plans 2 bedroom |30×40 house elevation |29×50 house design |29×50 house designs low cost 20×30 house designs and plans ,20×30 house plans ,20×30 house plan ,29×50 house front elevation designs ,20×30 house for lease in mysore |29×50 house designs and plans 29×50 house
double floor 50×50 house front elevation designs |25×35 house front elevation design |25×35 house plan west facing |25×35 house plan west facing |25×35 house plan north facing |40×60 house plan north facing |20×30 house plan east facing |30×40 house plans free |30×40 house elevation |30×40 house elevation
WhatsApp us

